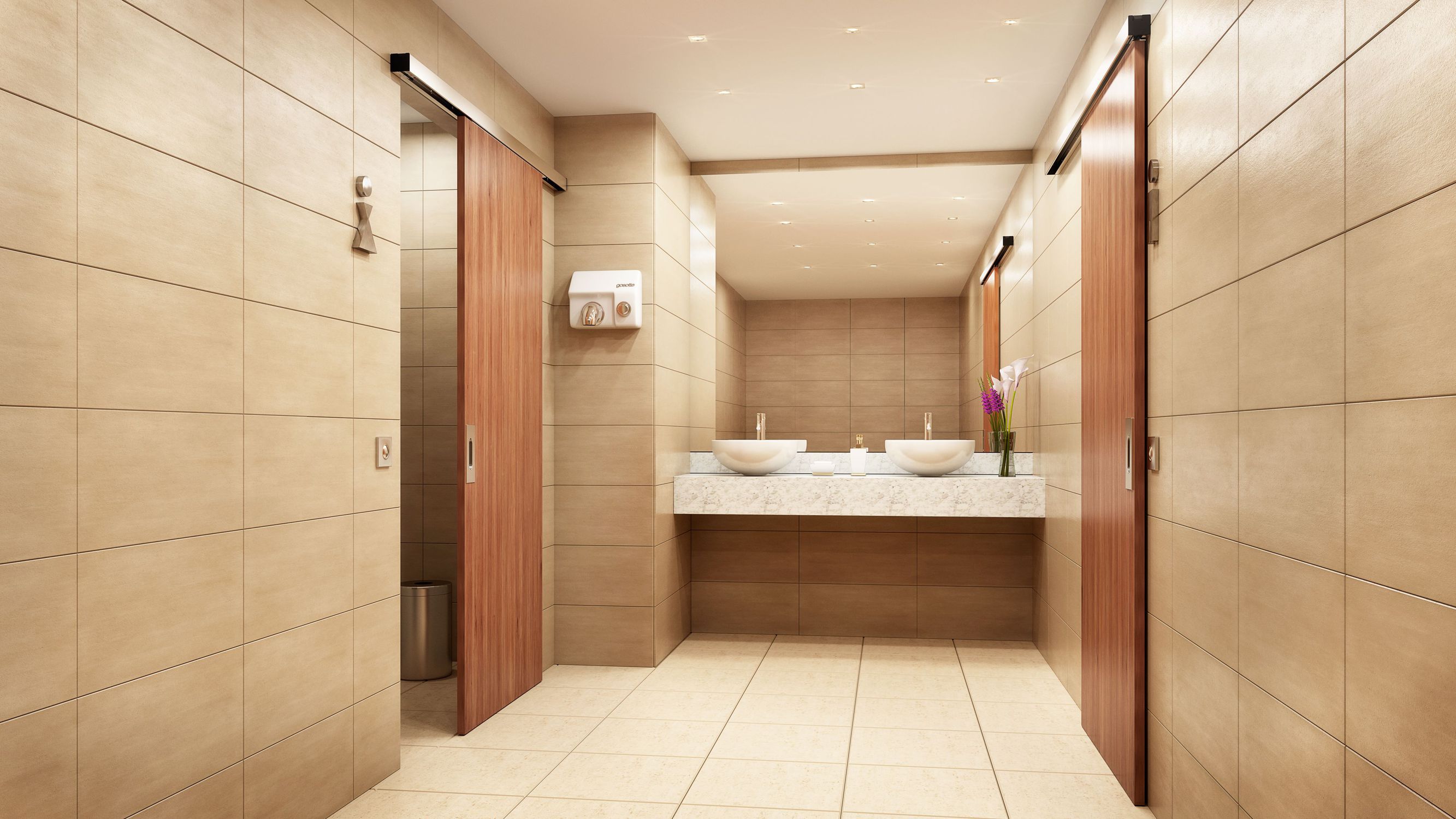The Architectural industry is rethinking the concept of doors, and for good reason. The century-old / familiar hinged door which has been the default design for entry to a room or a building has an inefficient footprint. A hinged door requires and wastes a lot of space in order to swing open and closed. For office buildings and mixed-use facilities, efficient use of space is the holy grail of design.
Product innovations over the past years have allowed dramatic improvements in the use of space while opening new opportunities in aesthetics and performance. For entry doors as well as room-dividing possibilities, the best solution may be to slide or fold, rather than swing. Interior manual and automated sliding doors are increasingly being specified and installed in applications that have traditionally called for swing doors – sliding folding.
Advances in engineering, materials, manufacturing, and design have led to space-saving systems that are visually appealing, smooth, silent, and reliable. Sliding architectural hardware offers a clean and elegant way to divide rooms and close interior openings. Today, these systems slide with ease and precision. They also roll, fold and stack. The most common application is for sliding doors. However more unusual, non-sliding door applications include sliding folding, sliding machinery, sliding curtains, sliding scenery, sliding sports equipment, sliding hoardings, etc.
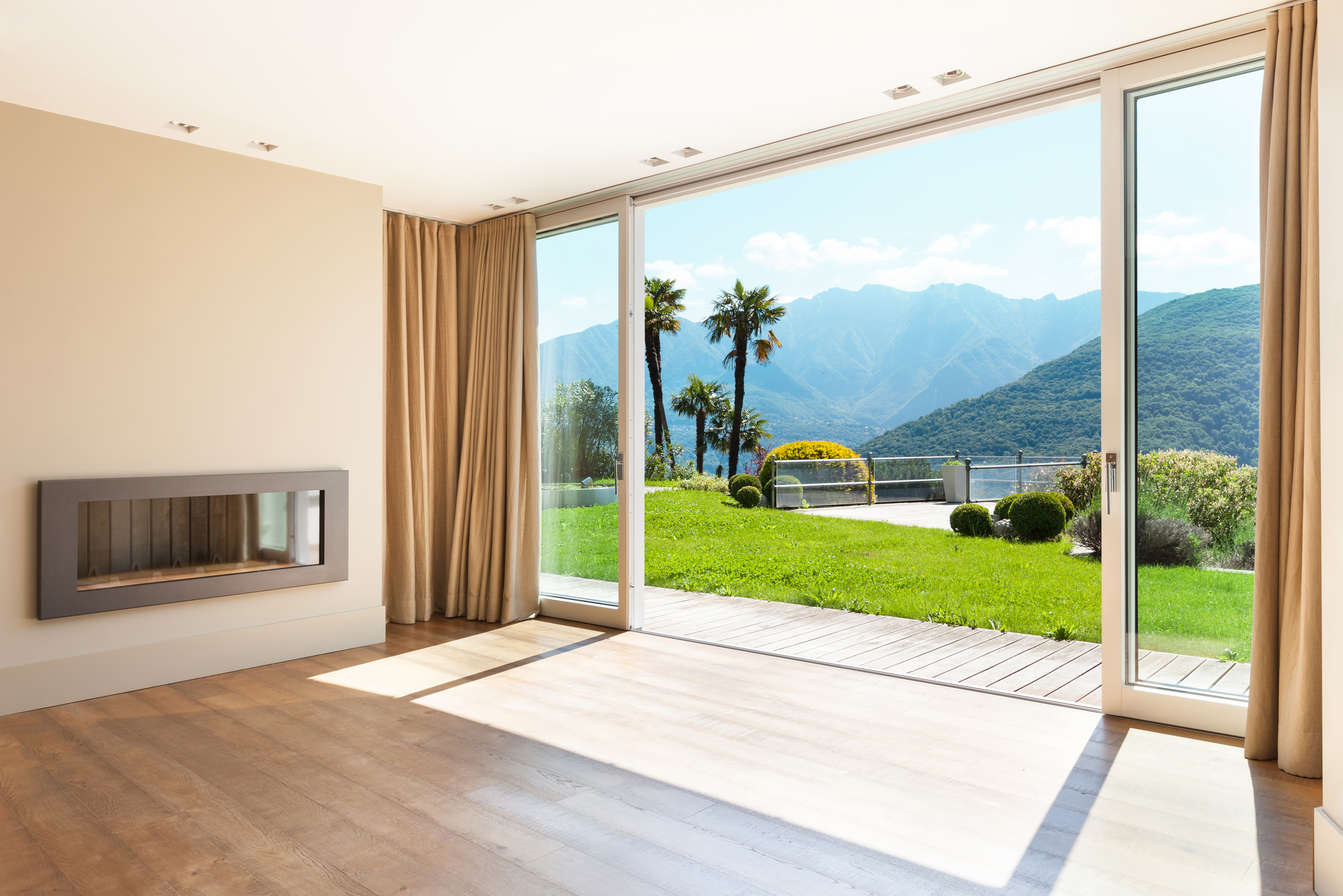
Residential Application
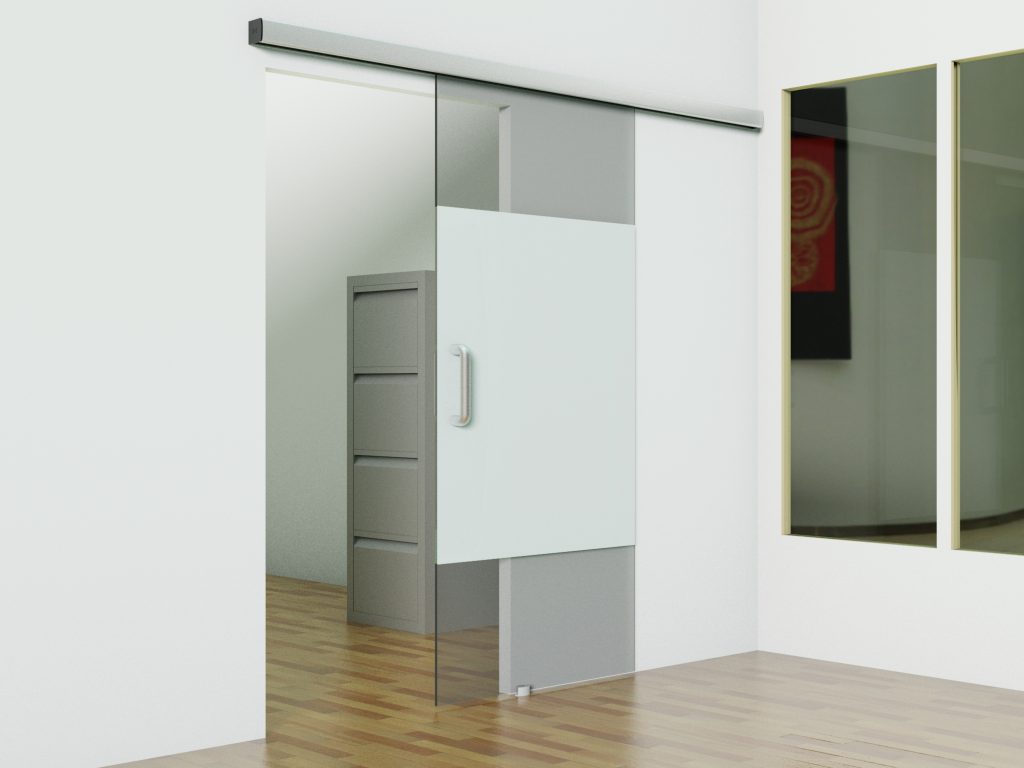
Commercial Application
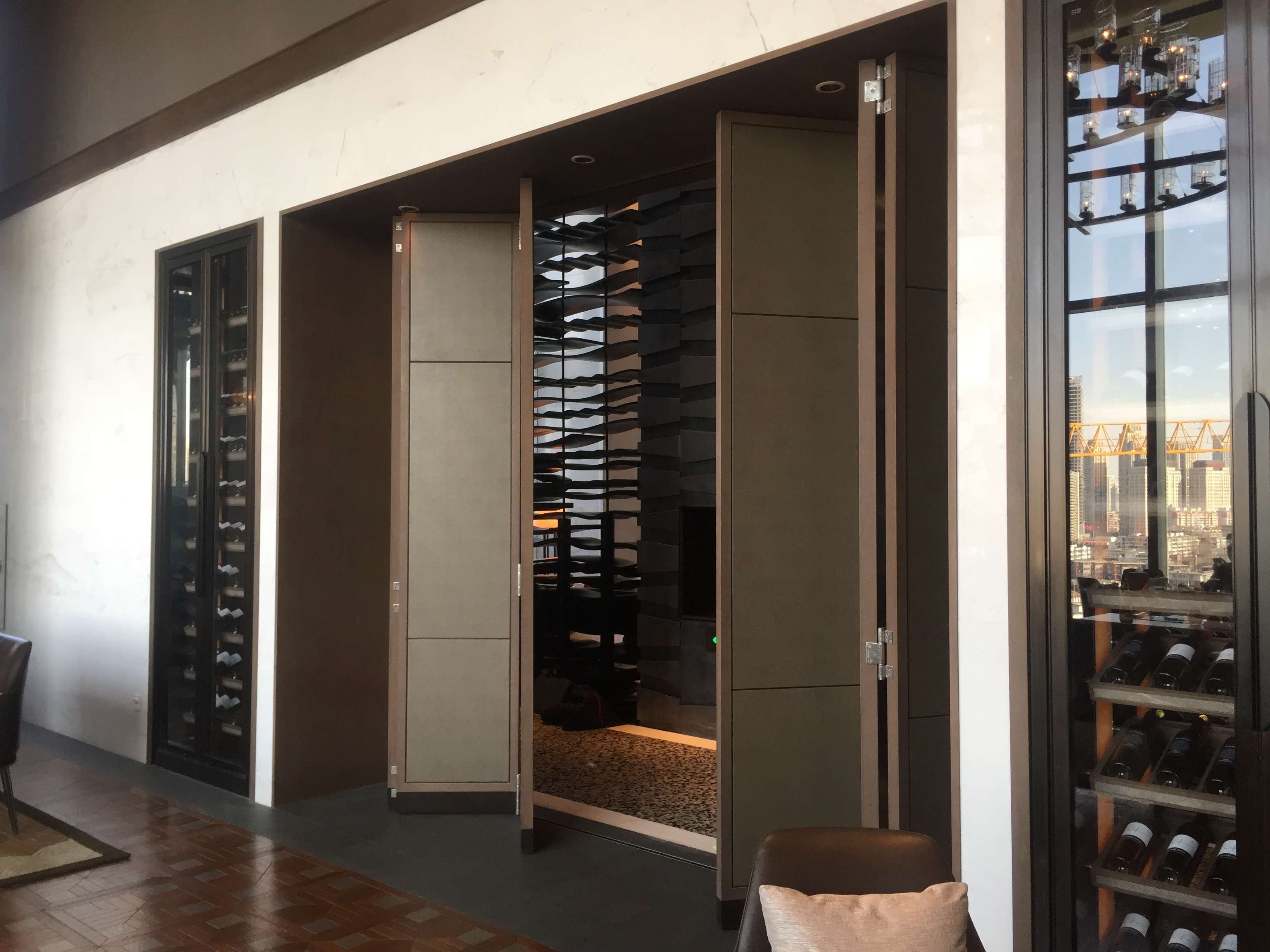
Hospitality Application
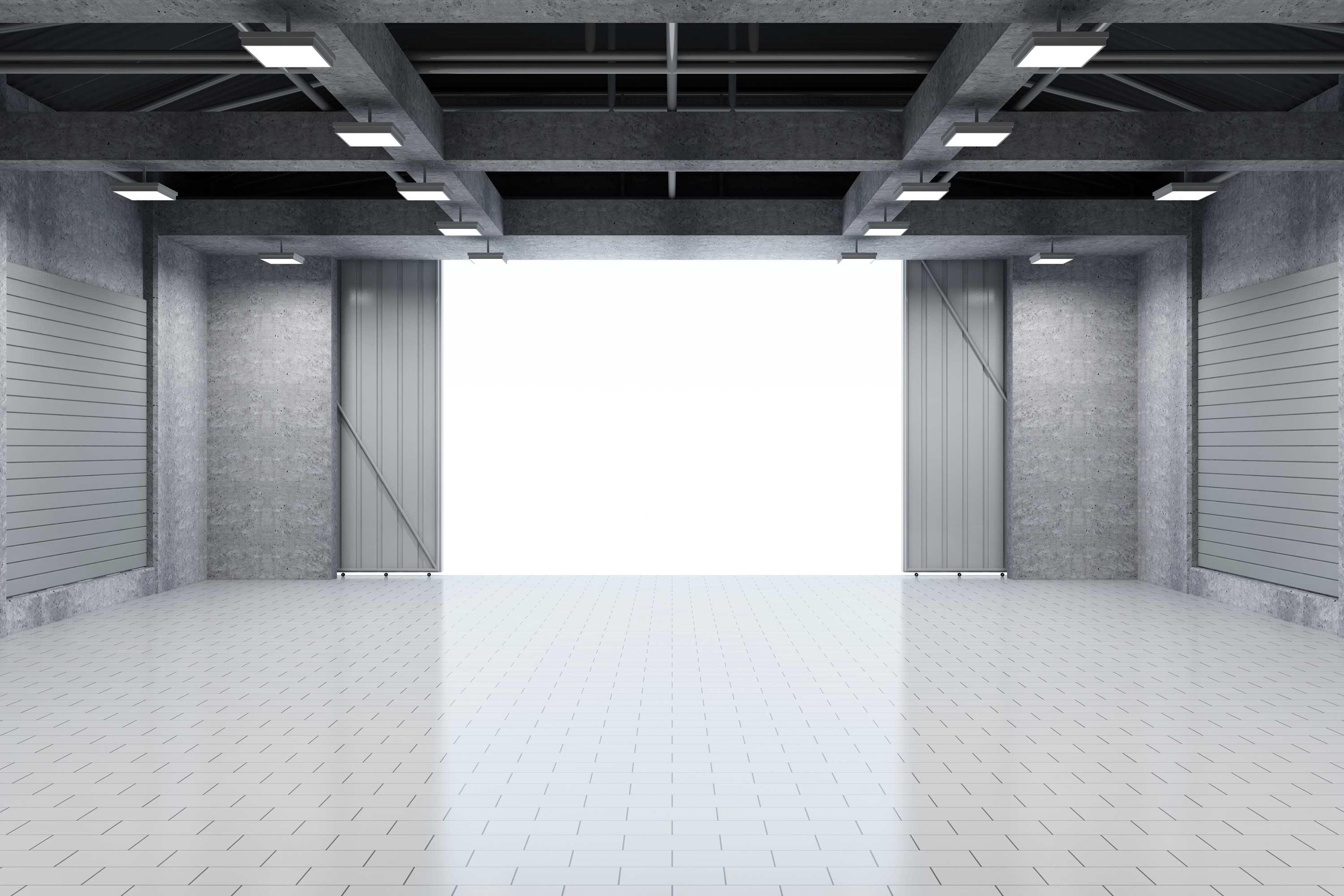
Industrial Applications
